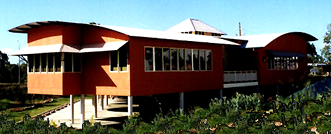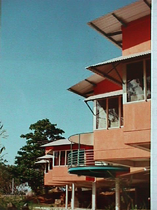Office Complex, Whitsunday Shire
 This building houses the offices of 3 local professional businesses. The sketch proposal for this project was done by Max Dunne F.R.A.I.A., who asked us to complete the project.
This building houses the offices of 3 local professional businesses. The sketch proposal for this project was done by Max Dunne F.R.A.I.A., who asked us to complete the project.
 We completed the design development and documentation with fine detailing and an appropriate palette of materials and colours. White perforated mini-orb ceilings were used internally to moderate reverberant sound and reflect the mercury vapour up-lights for an even glow on the work surfaces below. The lean steel frame and the deep unlined eaves allowed us to instill a graceful elegance to a varigated but uncluttered design, reminiscent of Queenslanders and louvre enclosed verandahs.
We completed the design development and documentation with fine detailing and an appropriate palette of materials and colours. White perforated mini-orb ceilings were used internally to moderate reverberant sound and reflect the mercury vapour up-lights for an even glow on the work surfaces below. The lean steel frame and the deep unlined eaves allowed us to instill a graceful elegance to a varigated but uncluttered design, reminiscent of Queenslanders and louvre enclosed verandahs.