Roebuck Plumbing Office & Warehouse
Architecture project description
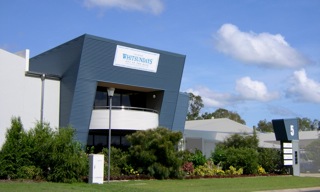 The client is a well established & successful plumbing contractor in the Whitsunday region.
The client is a well established & successful plumbing contractor in the Whitsunday region.
The brief included:
- A staged development, maximising the Cannonvale site's development potential
- Stage 1 comprising the office & warehouse headquarters of Roebuck Plumbing.
- Stage 2 became a rental area for showrooms, workshops & storage areas.
- An economical and attractive building was required that would help promote Roebuck Plumbing, and attract good quality tenants.
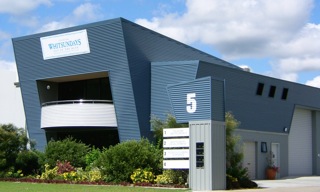 Our architectural response was to use standard building components & structural systems to minimise costs, then to add economical facades for depth & relief. The elements of the facade have been carefully proportioned and clad with colorbond of various colours & textures. Darker colours were used on the facades to give solidity to the building allowing a wide tonal range, which translated well to provide the appearance of a highly articulated facade.
Our architectural response was to use standard building components & structural systems to minimise costs, then to add economical facades for depth & relief. The elements of the facade have been carefully proportioned and clad with colorbond of various colours & textures. Darker colours were used on the facades to give solidity to the building allowing a wide tonal range, which translated well to provide the appearance of a highly articulated facade.
Architectural expression of the concept
We were fortunate that the client shared our view that every building should look attractive, and that the small additional cost & effort to achieve this is worthwhile.
Relationship of the project design to its site and context
 The Roebuck Plumbing buildings are located within an industrial estate on the outskirts of the Airlie Beach/Cannonvale townships.
The Roebuck Plumbing buildings are located within an industrial estate on the outskirts of the Airlie Beach/Cannonvale townships.
The site & surrounding allotments are level with existing development being predominantly unadorned engineered solutions to industrial sheds. i.e. Portal frames with colorbond cladding & concrete block firewalls. James Riddell Architect had previously designed the adjoining industrial building. The Roebuck Plumbing building has changed the local perception of Industrial Buildings and their appearance.
Organisation of spaces inside and out
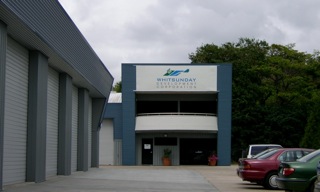 The brief was established based on client requirements and local council planning requirements. Vehicular access, truck turning and car parking layouts provided
The brief was established based on client requirements and local council planning requirements. Vehicular access, truck turning and car parking layouts provided leftover
space that could be occupied by buildings. The client's requirements were then massaged to fit within this leftover
space. Tenants then had the option of taking over designed
spaces, or adapting the clear span shed areas.
Environmental and energy efficiency
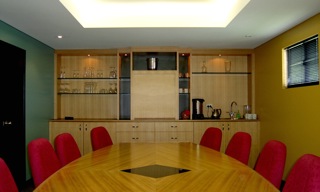 The local climate has quite a comfortable temperature range, but humidity can be oppressive and damaging to finishes and materials. Effective buildings in this area are well insulated with good ventilation and protected openings. Light coloured roofing was considered essential despite the resistance of the local Council. However, darker colours were used on walls to give the building solidity & proportion. R2.5 foiled back fibreglass insulation was specified for all roofs with R1.5 to all office walls.
The local climate has quite a comfortable temperature range, but humidity can be oppressive and damaging to finishes and materials. Effective buildings in this area are well insulated with good ventilation and protected openings. Light coloured roofing was considered essential despite the resistance of the local Council. However, darker colours were used on walls to give the building solidity & proportion. R2.5 foiled back fibreglass insulation was specified for all roofs with R1.5 to all office walls.
Cost effectiveness
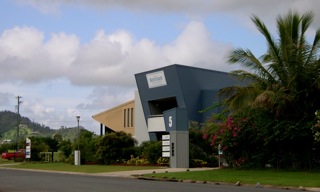 The Whitsunday industrial estates are full of economical buildings, usually in mono-pitch portal frames with the rafters cantilevered to form a canopy over the full height opening doors. In consultation with the engineer, we could not find a more economical system for space enclosure. Colorbond cladding was chosen because of its economical coverage, industrial aesthetic and mixed palette of related colours & profiles. In addition, any panels damaged during use are easily replaced.
The Whitsunday industrial estates are full of economical buildings, usually in mono-pitch portal frames with the rafters cantilevered to form a canopy over the full height opening doors. In consultation with the engineer, we could not find a more economical system for space enclosure. Colorbond cladding was chosen because of its economical coverage, industrial aesthetic and mixed palette of related colours & profiles. In addition, any panels damaged during use are easily replaced.